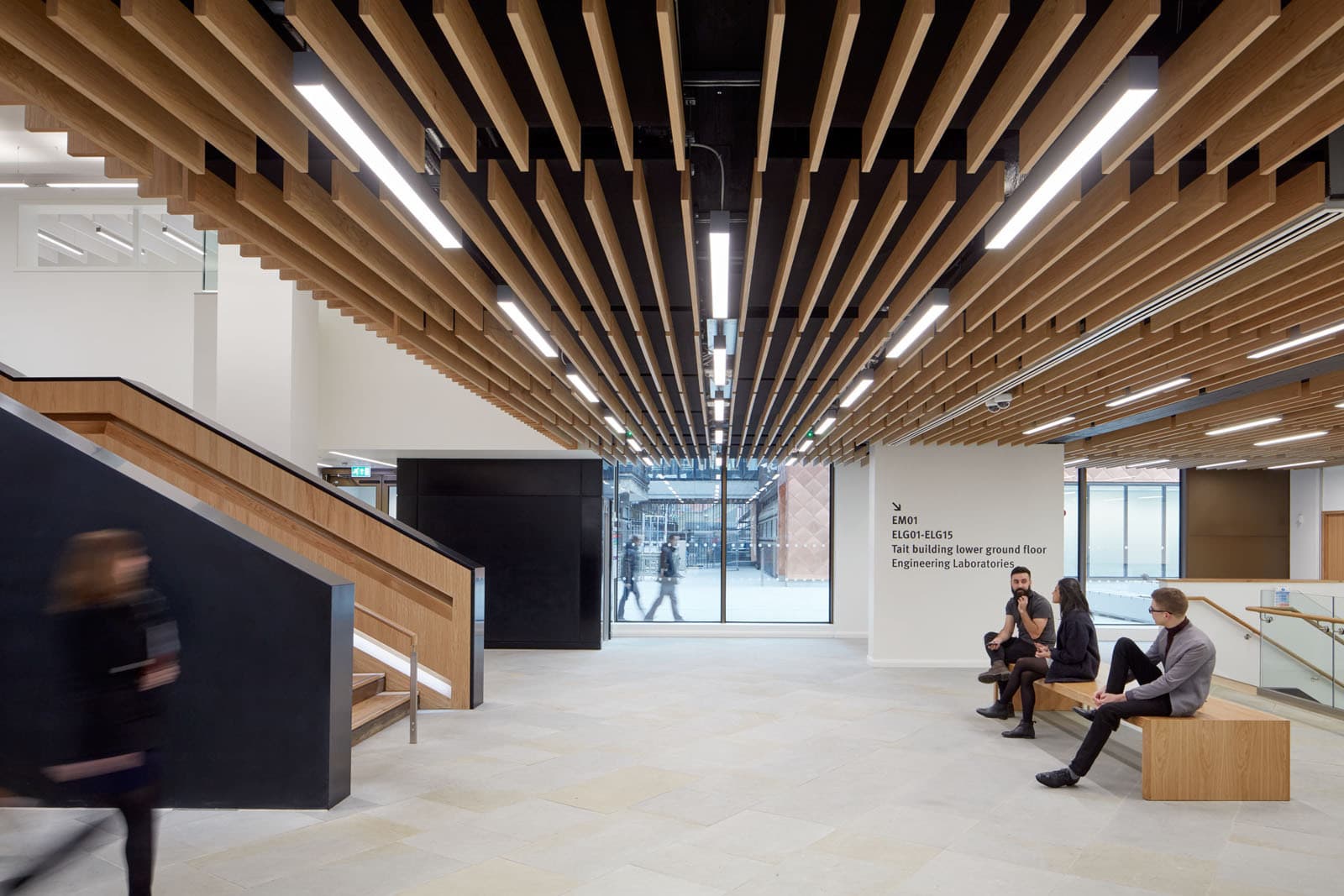City, University of London Main Entrance Transformation Project
Originally designed in the 1960s with an elevated ground floor and concourse to allow for the flow of traffic and pedestrians, ill-considered 1980s extensions to the City, University of London’s main building on Northampton Square obscured its accessibility and led to persistent overcrowding around the main entrance. The transformation of the building’s main entrance creates a transparent, interactive new hub for not only a significant London campus, but also the surrounding neighborhood.
NBBJ worked closely with the campus to develop an alternative master plan and redesign the campus entrance to create an open, active and welcoming ground floor and new pavilion which provide increased capacity and a multi-purpose space for the student community while also celebrating the dramatic structure of the original University Hall.
Features
NBBJ remodeled the existing ground floor to open new views through the building, showcasing the reception area, social spaces, lounges and cafe. Stepped, frameless glazing on Northampton Square blurs the threshold between inside and outside and puts the original concrete columns on display.
Project Details
Client Name
City, University of London
Square Footage
25,000 SF
Program
Harvard-style lecture theatre, reception, social spaces, lounges, cafe
Services
Architecture, interior design
Phase
Completed
Sustainability
SKA Gold
Client Name
City, University of London
Square Footage
25,000 SF
Program
Harvard-style lecture theatre, reception, social spaces, lounges, cafe
Services
Architecture, interior design
Phase
Completed
Sustainability
SKA Gold
AJ Retrofit Award shortlist
New London Architecture New London Awards, Conservation & Retrofit shortlist
AJ Retrofit Award shortlist
New London Architecture New London Awards, Conservation & Retrofit shortlist
University Business, “City refurb creates a warm welcome”
University Business, “City refurb creates a warm welcome”


