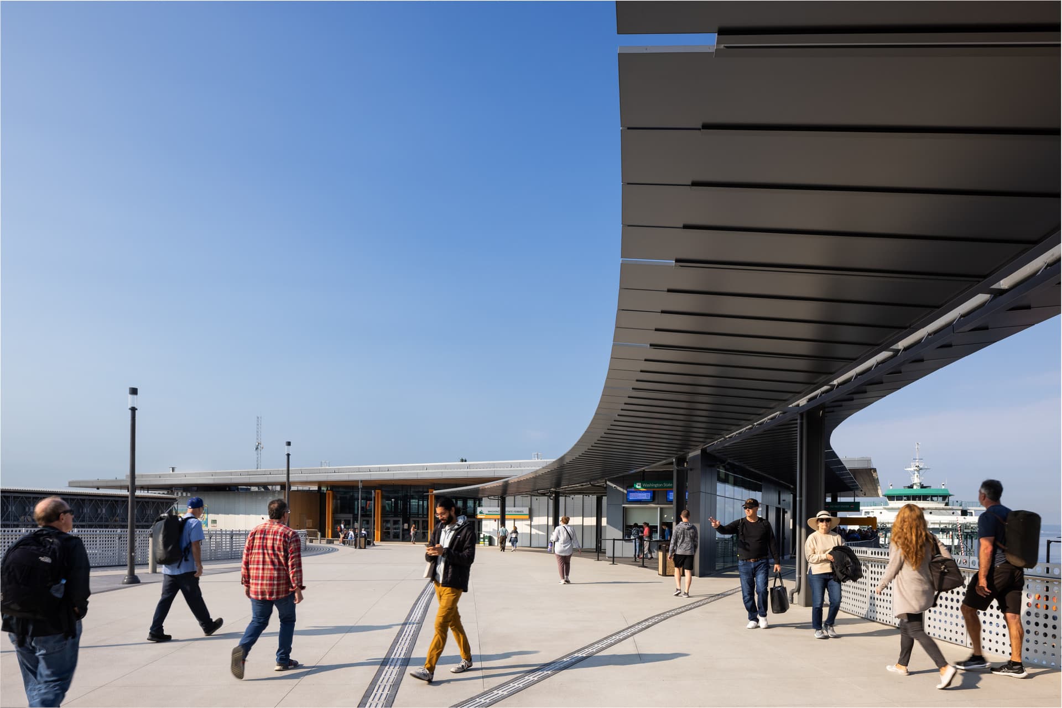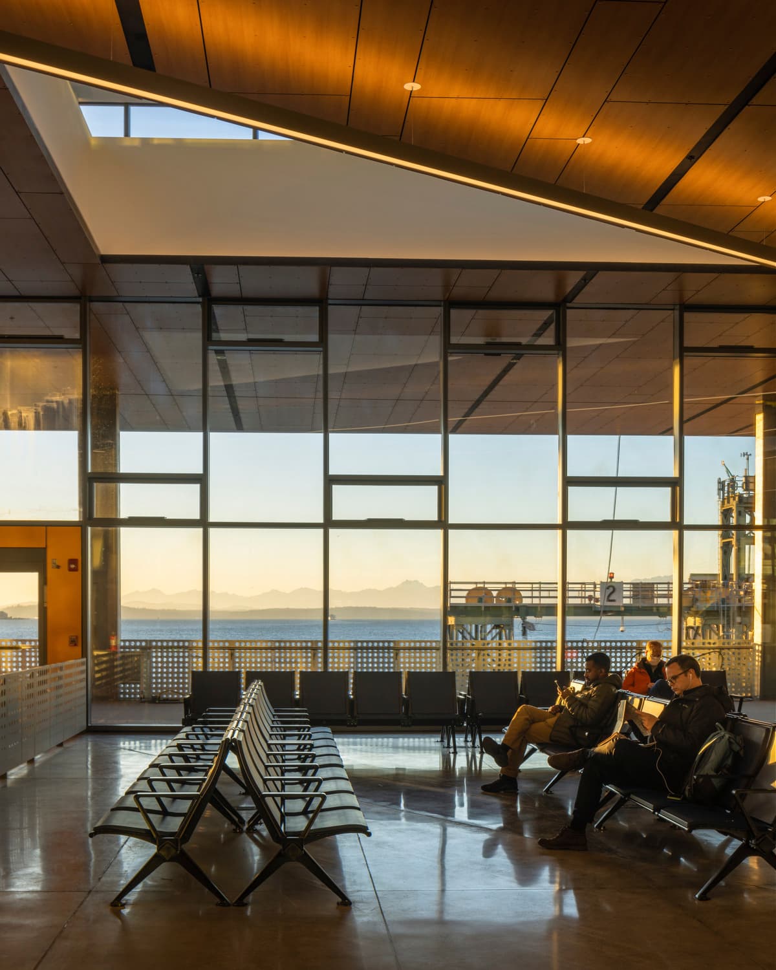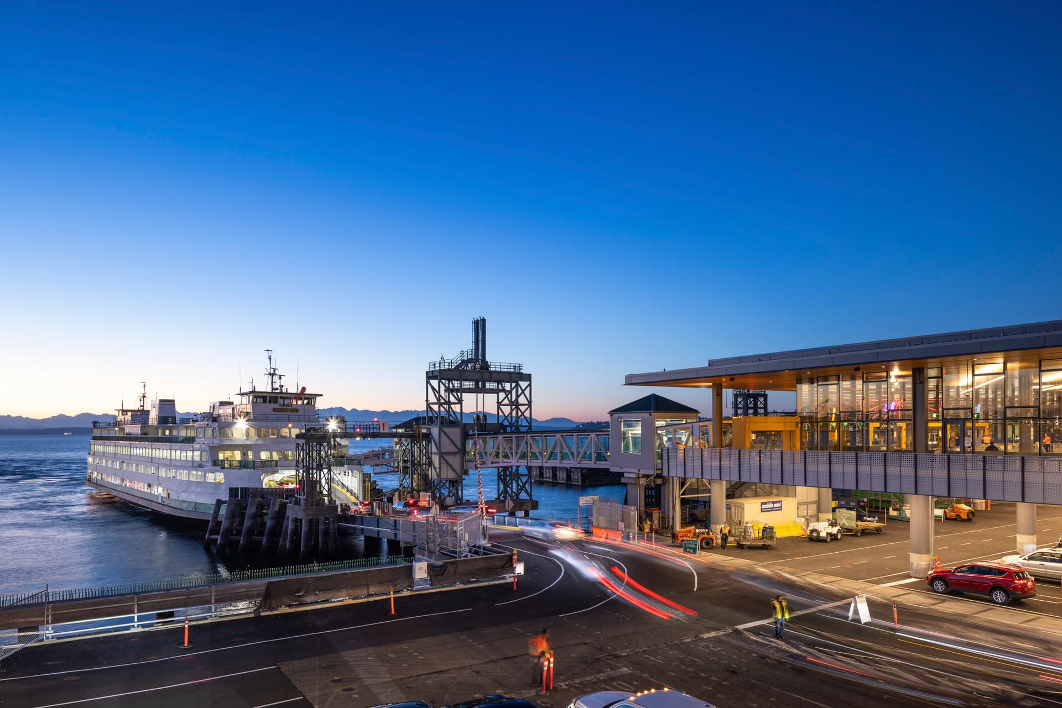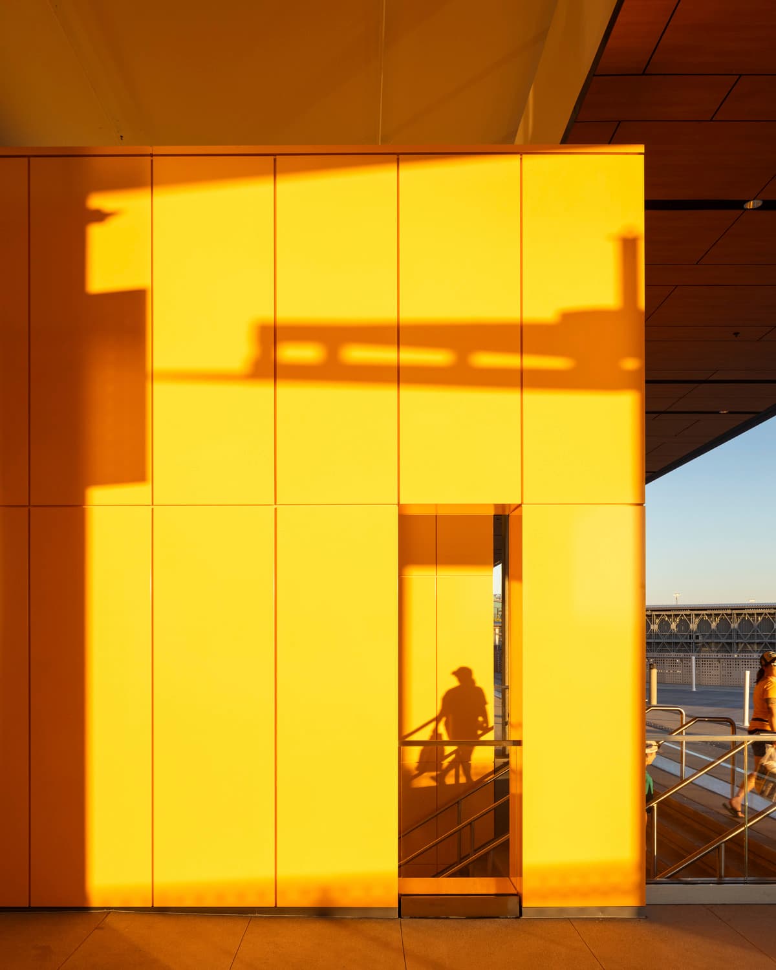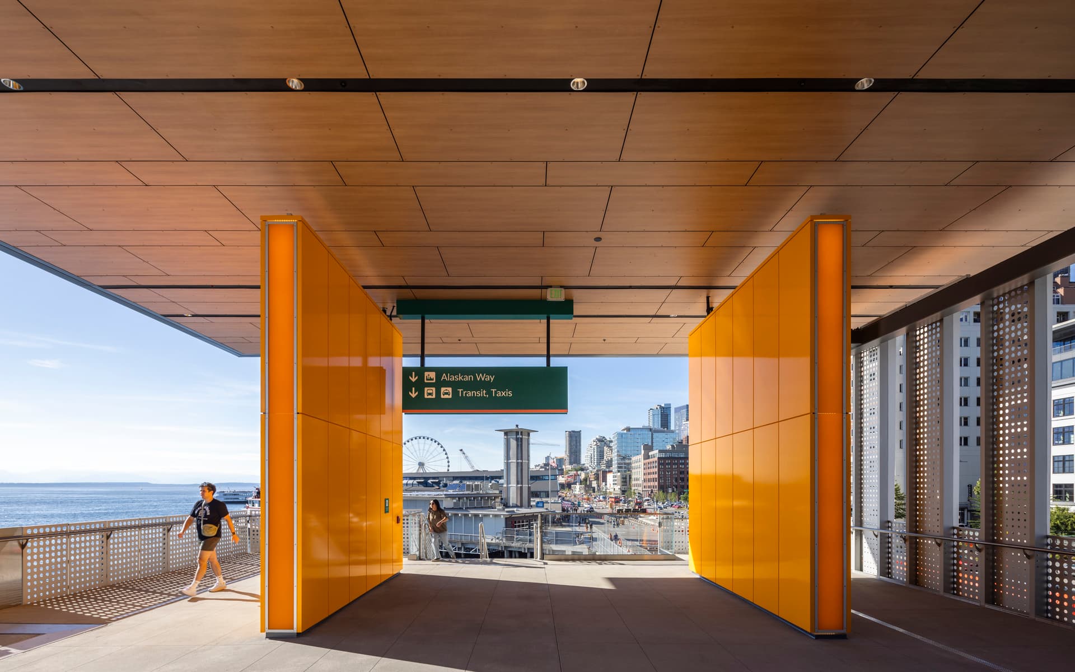Seattle Ferry Terminal at Colman Dock
Infrastructure ties cities together, but is often neglected. The Seattle Ferry Terminal at Colman Dock elevates a key piece of infrastructure—Seattle's ferry system—as a literal link between communities. Replacing an aging 1960s-era ferry terminal, the multi-phase renovation project creates a new public transportation hub that reunites city and sound once again.
The project’s new entry building, retail, public spaces and elevated walkway reimagine this flagship transportation hub as an engaging pedestrian experience. From the Seattle streetfront, the arrival experience begins with the entry building, which connects to the street level and public transportation, serving as a new visual icon for the ferry system. It continues with an intuitive wayfinding system with bright, highly visible colors, retail-lined walkways and pedestrian plazas that lead to a terminal building with a ferry waiting room.
Features
The design of Colman Dock is based on a lantern—facing the city and Puget Sound—that filters passengers through a family of complementary structures.
Project Details
Client Name
WSDOT, Ferries Division
Square Footage
152,251 SQ FT
Program
Entry building, retail, pedestrian plazas and walkways
Services
Architecture, Interior Design
Phase
Completed
Client Name
WSDOT, Ferries Division
Square Footage
152,251 SQ FT
Program
Entry building, retail, pedestrian plazas and walkways
Services
Architecture, Interior Design
Phase
Completed
AIA National Honor Award for Architecture
AIA Seattle Honor Award
AIA WA State Civic Design Honor Award
ENR Northwest Best Project Award
AIA National Honor Award for Architecture
AIA Seattle Honor Award
AIA WA State Civic Design Honor Award
ENR Northwest Best Project Award
The Seattle Times, "WA Ferry Passengers Are About to See a Transformed Colman Dock"
The Seattle Times, "WA Ferry Passengers Are About to See a Transformed Colman Dock"
