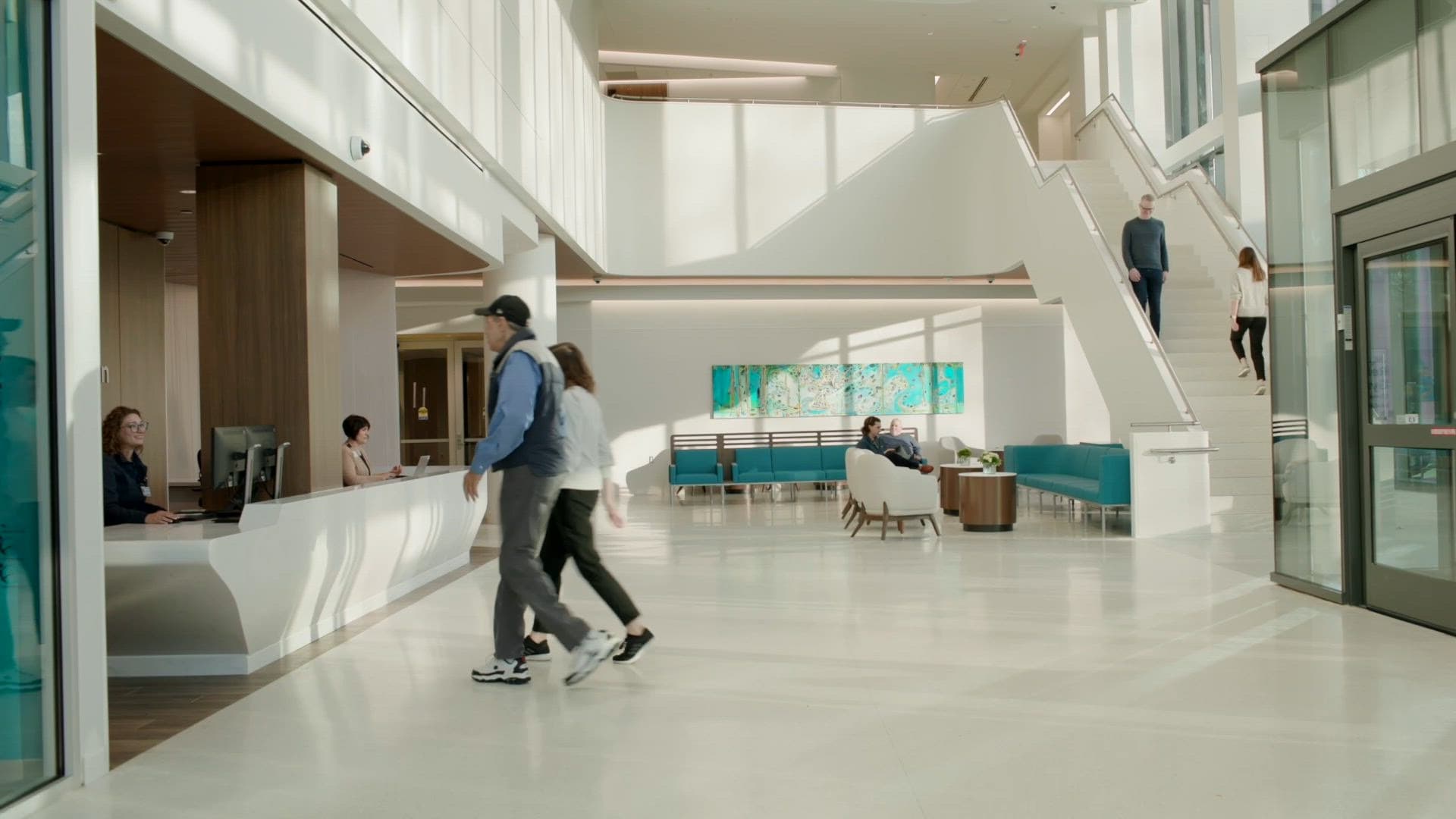Atrium Health David L. Conlan Center at Carolinas Rehabilitation
Rehabilitation is among the fastest growing medical subspecialties, resulting in more demand for dedicated treatment facilities. Atrium Health’s new rehabilitation hospital addresses this need through a design that is intended to actively support each patient’s rehab, physically and emotionally. By putting personal stories and inclusive design front and center, the building encourages empowerment, hope and healing.
The design empowers patients with unique rehab specific features such as forward approach, height-adjustable desks, distance markers for walking tests, motivating graphics and purposeful artwork from diverse, disabled and local artists. Universal Design principles also enable accessibility and maneuverability, helping to create an uplifting environment that reflects the patient’s journey towards holistic healing.
Features
The design uses prefabricated patient rooms and components, with more than 60% of construction labor occurring in an offsite warehouse to improve schedule, quality and safety.
Project Details
Client Name
Atrium Health
Square Footage
152,000 SF
Program
72 beds
Services
Master planning, programming, architecture, interior design, landscape design, urban design, environmental graphics, lighting design, experience design
Phase
Complete
Client Name
Atrium Health
Square Footage
152,000 SF
Program
72 beds
Services
Master planning, programming, architecture, interior design, landscape design, urban design, environmental graphics, lighting design, experience design
Phase
Complete
Engineering News-Record Southeast, Best Project Award – Healthcare
IIDA Healthcare Design Awards
Engineering News-Record Southeast, Best Project Award – Healthcare
IIDA Healthcare Design Awards






